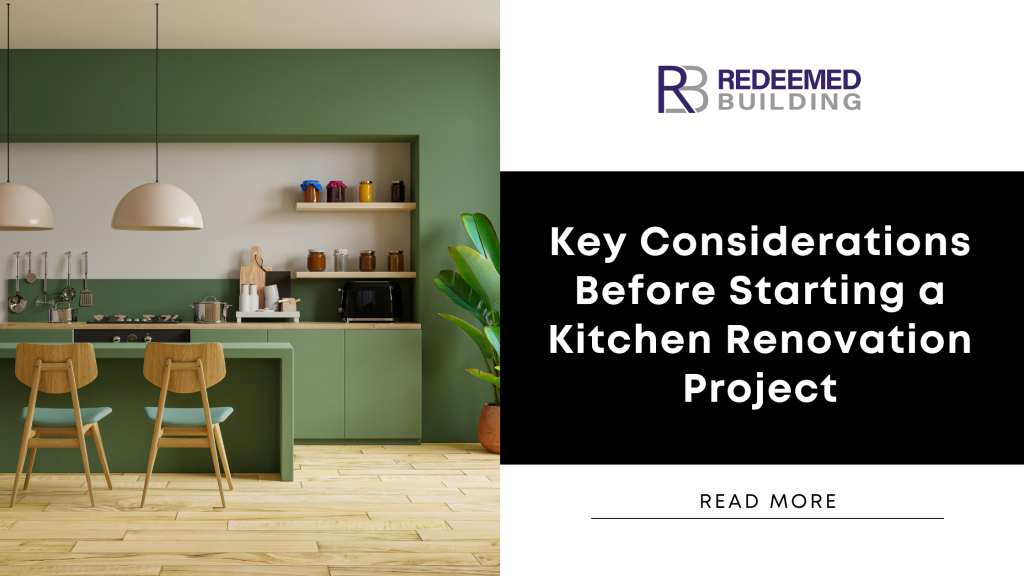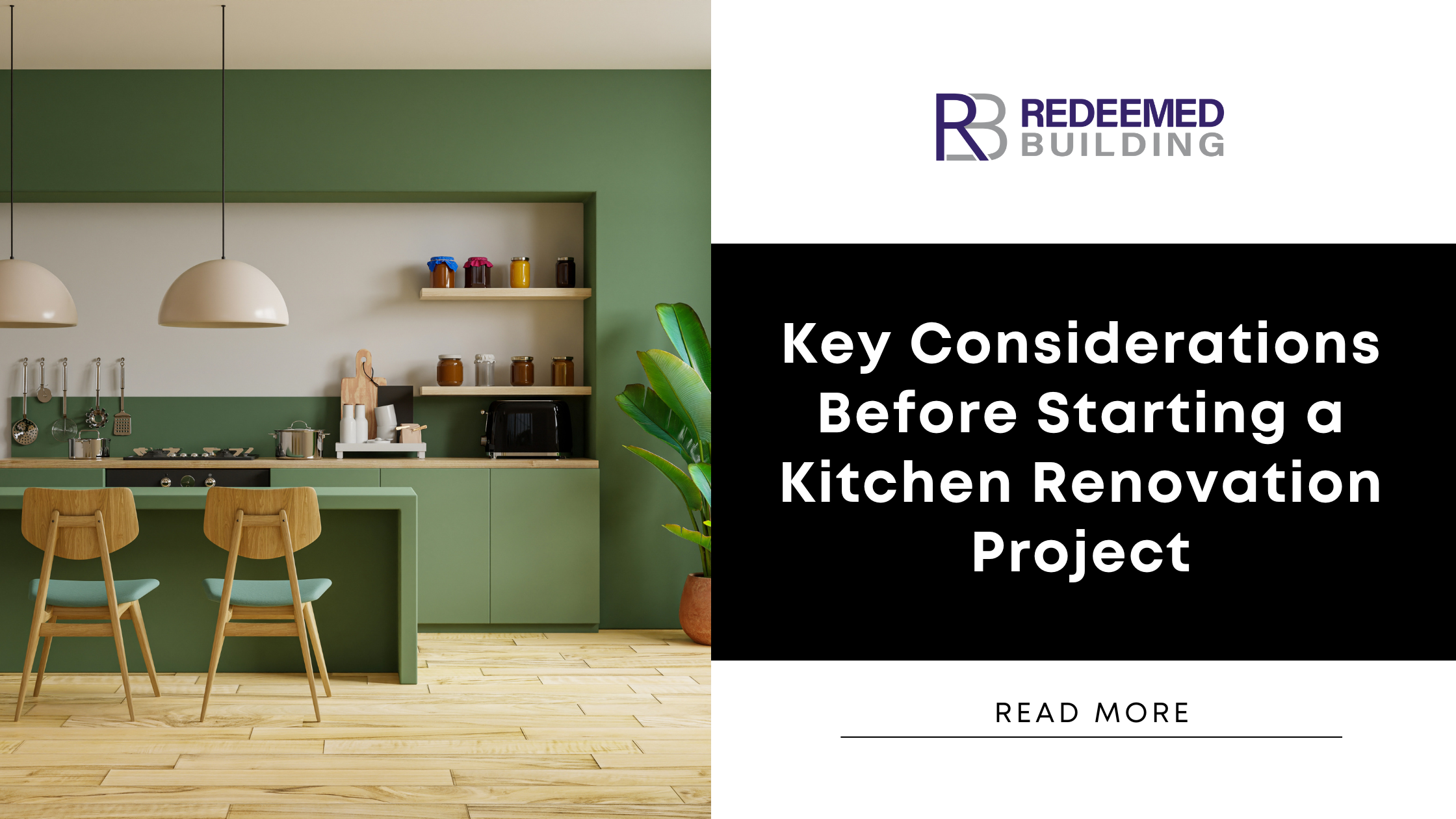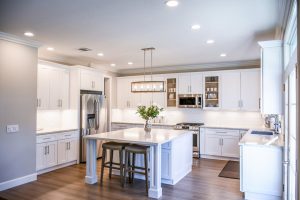
- Planning a kitchen remodel begins with understanding your goals, setting a realistic budget, and considering how the space fits with your home.
- Smart material choices, detailed lighting plans, and thoughtful storage layouts create a kitchen that’s both stylish and durable for everyday use.
- Redeemed Building LLC offers expert guidance, skilled craftsmanship, and personalized support to help homeowners navigate renovations with ease and clarity.
A kitchen is more than a place to cook—it’s a space where families connect, ideas spark, and the rhythm of daily life unfolds. When the idea of a renovation starts to take shape, it’s natural to focus on design inspiration: magazine spreads, Pinterest boards, or showroom visits. But the reality of a successful kitchen remodel lies in what happens before the first cabinet is removed.
A thoughtful approach in the planning phase leads to smoother execution, fewer regrets, and a kitchen that suits your lifestyle for years to come. Whether you’re dreaming of sleek minimalism or cozy farmhouse warmth, there are key considerations that deserve attention long before the construction crew arrives.
Clarify Why You’re Renovating
The starting point of every great renovation is understanding your “why.” Are you frustrated with outdated finishes, cramped spaces, or inefficient layout? Or are you preparing the home for resale and aiming to boost market appeal?
Clarifying your motivation will guide every decision. If the goal is better functionality, layout, and flow take priority. If you’re creating a space to entertain, lighting, seating, and openness might be the focus. And if you’re planning to sell, neutral design choices and classic finishes can increase buyer interest.
Without a clear purpose, it’s easy to get distracted by trends that don’t serve your long-term needs. Start by walking through your kitchen and listing what does and doesn’t work. That simple exercise often reveals more than hours of design browsing.
Know Your Budget and Add Cushion
One of the most important (and sometimes stressful) aspects of renovation is cost. Kitchen remodels are known for being among the most expensive home improvement projects, so it’s essential to enter the process with a firm, realistic budget. That means calculating what you’re comfortable spending, researching average costs in your area, and then factoring in a buffer, usually 15 to 20 percent, for the unexpected.
Costs are often driven by the choices you make in cabinetry, appliances, countertops, and labor. Even something as seemingly simple as tile can vary widely in price based on material, size, and installation complexity. Going in with a fixed number without flexibility can create frustration once you realize how quickly decisions add up.
Think of the budget as a flexible framework rather than a hard ceiling. Being honest about priorities allows you to make informed trade-offs if needed, perhaps choosing a mid-range backsplash in order to invest in more durable cabinetry.
Consider Your Home’s Long-Term Flow
A kitchen connects to the rest of the house both in design and function. When considering major layout changes, think about how the kitchen flows with adjacent rooms. Will removing a wall between the kitchen and dining room improve the space, or will it create challenges with storage or structure?
Even without removing walls, small changes can dramatically shift how a kitchen feels. Widening a doorway, shifting an island, or adjusting the refrigerator’s location can improve movement and open up sightlines. These choices impact not just daily use, but how the entire home feels.
Before committing to structural changes, consult with a designer or contractor to evaluate both cost and feasibility. Sometimes, even minor layout shifts require permits, plumbing reroutes, or electrical updates—details that are better addressed early.
Choose Appliances First, Then Build Around Them
It’s tempting to leave appliances for later, but they should actually be one of the first decisions. Appliance size and type affect cabinetry layout, countertop space, and utility requirements. A wider fridge, for example, could reduce the space available for a pantry or prep area. A double oven setup might change where your cooktop is placed.
Think about how your household cooks and eats. Do you use a microwave daily, or rarely? Is a range with six burners really necessary, or would that space be better used for storage?
Selecting appliances early helps avoid the disappointment of choosing cabinetry or stone that doesn’t fit your needs, or worse, realizing too late that an appliance won’t fit the space at all.
Prioritize Storage Solutions
Storage is one of the most critical elements of a successful kitchen, and one of the easiest to underestimate. It’s not just about having enough cabinets; it’s about optimizing what those cabinets do. A well-designed storage system can eliminate countertop clutter, streamline meal prep, and make the kitchen feel larger than it is.
Pull-out shelves, deep drawers for pots, vertical tray dividers, hidden spice racks, and corner lazy Susans are some of the creative options that make everyday use easier. Consider your current kitchen: What’s always getting buried? What’s hard to reach? The answers can guide smart storage decisions in your new layout.
And don’t forget the pantry. Whether it’s a walk-in or a cabinet with pull-out baskets, adequate food storage reduces the need to overflow into other areas of the home.
Lighting Should Be Planned, Not Added Last
Lighting is actually a functional design element that shapes how the kitchen looks and works. Yet many homeowners treat it as an afterthought, only to later find their beautiful countertops cast in shadow or their dining nook too dim.
Layered lighting is key: ambient for overall illumination, task lighting for work zones like counters and stoves, and accent lighting for visual interest. Don’t overlook under-cabinet lighting; it’s especially helpful during food prep.
Pendant lights can offer style and function when used thoughtfully over islands or dining areas. But placement matters because too high or too low can disrupt the visual balance. Work with a contractor or lighting designer to build a plan that works with your kitchen’s size and natural light availability.
Materials Matter More Than You Think
Kitchen surfaces must do more than look good; they need to hold up to heat, spills, knives, and splashes. That’s why material choices should reflect both aesthetic goals and lifestyle realities.
A family with young kids might benefit from durable quartz countertops over more delicate materials like marble. Hardwood floors bring warmth but may not be ideal in kitchens with high moisture exposure, where luxury vinyl plank or tile might be more forgiving.
Cabinet finishes also deserve thought. Painted wood can chip with heavy use, while stained finishes or laminate may offer better long-term durability. Don’t hesitate to bring samples home to see how materials look in your lighting and how they feel to the touch.
Think Ahead: How Will Your Kitchen Work in 10 Years?
While trends can be fun, they often fade. A kitchen renovation is a significant investment, and your choices should be guided by longevity. That doesn’t mean you can’t add personality—it means choosing a strong foundation that allows for flexibility as tastes and needs evolve.
If you plan to stay in the home long-term, consider how your lifestyle might change. Aging in place features like wider doorways, pull-out shelves, or non-slip flooring can be integrated early for peace of mind. Families planning for kids or downsizing should also think in terms of future use, not just current routines.
Respect the Disruption and Plan Around It
A kitchen renovation changes the rhythm of life at home. Meals become more complicated, foot traffic shifts, and daily routines are disrupted. The good news is that you can prepare for it.
Set up a temporary kitchen in another room with essentials like a coffee maker, microwave, and mini-fridge. Plan meals ahead and consider using slow cookers or toaster ovens to keep things simple. If the project spans several weeks, consider batch cooking or scheduling a few nights out.
Discuss a work schedule with your contractor to know when the team arrives and how long they’ll be there each day. Understanding the rhythm helps reduce frustration and allows you to plan quieter moments or work-from-home needs.
Choose the Right Team for the Job
A renovation is only as successful as the team behind it. Your contractor should be someone who listens, explains clearly, and respects your space. Beyond licenses and insurance, look for communication skills and transparency in pricing and scheduling.
Ask to see past work, especially kitchens of a similar scale or style. A good contractor will walk you through options, prepare you for delays or changes, and coordinate subcontractors efficiently. When there’s trust and collaboration, the renovation feels less like a disruption and more like a shared mission.
Celebrate the Details
Finally, don’t overlook the small touches that make the space feel like yours. Whether it’s a unique tile pattern behind the stove, vintage cabinet pulls, or a cozy breakfast nook with a built-in bench, those details create an emotional connection.
A well-renovated kitchen blends practicality with personality. It doesn’t need to be flashy to be meaningful. When design meets daily life with intention, the result is a space that welcomes, supports, and inspires.
Ready to create a kitchen that works beautifully and feels like home? At Redeemed Building LLC, we help homeowners design and build with confidence, clarity, and care. Let’s bring your vision to life—schedule your consultation today.






